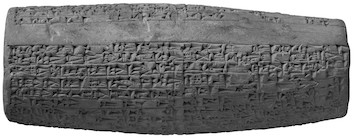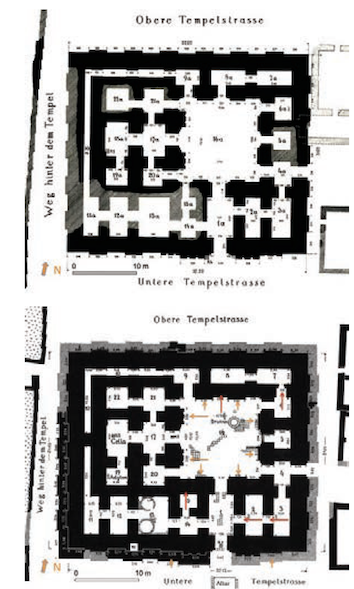Emašdari (temple of Ištar of Agade at Babylon)

According to Tablet IV of the scholarly compendium Tintir = Babylon, Emašdari, the temple of the goddess Ištar of Agade (Bēlet-Agade; the "Lady gf Agade"), was one of the four temples located in the Ka-dingirra district of East Babylon and, according to that same text, it was one of the six religious buildings dedicated to different manifestations of Ištar at Babylon. This 1,150-m² religious building, which was situated among private houses on the east side of the Processional Way, was excavated in 1910–11 by Oscar Reuther on behalf of the Deutsche Orient-Gesellschaft (DOG), as well as by Iraqi archaeologists around 1980, who also reconstructed its superstructure. The ruins of the building were identified as Emašdari from inscriptions discovered within its structure, including two clay cylinders of the Neo-Babylonian king Nabonidus (r. 555–539 BC).
Names and Spellings
This temple at Babylon went by the Sumerian ceremonial name Emašdari, which means "House of Animal Offerings." The name is also used for a shrine in Esagil and another temple of the goddess Ištar, one not located in Babylon (the name of the city is broken away in the Khorsabad Temple List).
- Written Forms: e₂-maš-da-ri; e₂-maš₂-da-ri.

VA Bab 2971, a two-column clay cylinder with an inscription of Nabonidus recording the rebuilding of Emašdari, temple of the goddess Ištar of Agade at Babylon. © Staatliche Museen zu Berlin – Vorderasiatisches Museum. Photo: Olaf M. Teßmer.
Known Builders
- Neo-Babylonian (ca. 625–539 BC)
- Nebuchadnezzar II (r. 604–562 BC)
- Nabonidus (r. 555–539 BC)
Building History
Nothing about Emašdari's building history is known before the Neo-Babylonian Period and the only ruler from that time to specifically record that he had worked on the temple of Ištar of Agade is Nabonidus, Babylon's last native king. An Akkadian inscription of his that was written on clay cylinders deposited in the structure of Emašdari records the following:
The earlier, then-dilapidated temple mentioned by Nabonidus had been built by Nebuchadnezzar II, as evident from bricks of his used to pave the floors of that earlier phase of building. Unfortunately, those short Akkadian brick inscriptions record no details about Nebuchadnezzar's work on Ištar of Agade's temple; note that Emašdari is not mentioned in that king's accounts of his transformation of Babylon into a first-class imperial megacity.

Plan of the lower (top) and upper (bottom) building phases of Ištar of Agade temple at Babylon. Changes in the upper level are marked in red and orange. Annotated image from O. Pedersén, Babylon: The Great City, p. 175 figs. 4.29; those figures were taken from O. Reuther, Die Innenstadt von Babylon (Merkes), pls. 29–30.
Emašdari remained in use until its destruction in the Achaemenid Period, when it was burnt by fire. The latest-dated found in it comes from the fifteenth regnal year of Darius I (507 BC).
Archaeological Remains
The substantial remains of Emašdari were unearthed by Oscar Reuther on behalf of the Deutsche Orient-Gesellschaft (DOG) in 1910–11 and around 1980 by Iraqi archaeologists, who later reconstructed it. The ruins of this building, which are located in the area of Babylon known today as Merkes were identified as belonging to the Ištar of Agade temple from inscribed clay cylinders deposited in its structure. This confirms the information provided in Tintir = Babylon Tablet IV, which stated that Emašdari was located in the Ka-dingirra district of East Babylon. The reconstructed building that can presently be seen in Babylon is constructed on lowest-exposed ancient floor level.
This small temple measured 35.3×30.7 m (1,150 m²) and had twenty-two rooms centered around a large courtyard. The most important rooms, the ante-cella and cella (Room 17 and Room 18 respectively), were located west of the courtyard and both measured 55 m². The walls, whose inner cores and outer façades were built from unbaked mudbrick, were 2.4 m thick; they are estimated to have been 9 m tall. The position of some of the walls changed during the temple's various building phases (compare the plans in the image to the right); four different building phases were identified (Level 1 being the earliest and Level 4 being the latest). Like other temples at Babylon, Emašdari's walls were decorated with white lime-gypsum wall plaster and black bitumen. The western wall of the courtyard and the niche in the cella (Room 18), however, were coated entirely with black bitumen. In the phase of building associated with floor Level 4, the temple's base was surrounded and supported by a baked-brick kisû.
Baked bricks bearing an Akkadian inscription of Nebuchadnezzar II were used to pave the floor of Level 4, while two inscribed clay cylinders of Nabonidus were discovered in situ inside the northern enclosure wall, approximately at floor Level 4 or just below it. These sources not only provide some information about the building's construction history, but also confirm that the ruins belonged to Emašdari. Note, however, that the exact dating of the temple's four building phases (Levels 1–4) is not entirely clear and that various proposals have been made about which Neo-Babylonian king constructed each attested building level.
In addition to the above-mentioned royal inscriptions of Nebuchadnezzar II and Nabonidus that were embedded in Emašdari's structure, a number of clay tablets were unearthed in the temple, mostly in the central courtyard. This group of text included administrative documents, religious texts, as well as a copy of Tintir = Babylon.
Further Reading
- Al-Suba'ai, A.A.M. 1985. "Ishtar temple and the residential quarter west of the temple," Sumer 41, pp. 63–66 [English section] and pp. 101–107 [Arabic section].
- George, A.R. 1992. Babylonian Topographical Texts, (Orientalia Lovaniensia Analecta 40), Leuven, p. 312.
- George, A.R. 1993. House Most High. The Temples of Ancient Mesopotamia (Mesopotamian Civilizations 5), Winona Lake, p. 122 no. 743.
- Koldewey, R. 1990. Das wieder erstehende Babylon, fifth edition (edited by B. Hrouda), Munich, pp. 286–290.
- Kuntner, W. and Heinsch, S. 2013. "Die babylonischen Tempel in der Zeit nach den Chaldäern," in K. Kaniuth, A. Löhnert, J.L. Miller, A. Otto, M. Roaf, and W. Sallaberger (eds.), Tempel im Alten Orient: 7. Internationales Colloquium der Deutschen Orient-Gesellschaft 11.–13. Oktober 2009, München, Wiesbaden, pp. 69–78.
- Lentini, G. 2018. "Emaḫ and Emašdari. Archaeological and Epigraphic Evidences of Two Minor Temples in Babylon during the I Millennium B.C., unpublished MA thesis, University of Turin.
- Nasir, M. 1979. "The Temple of Ishtar of Agade," Sumer 35, pp. 61–81.
- Pedersén, O. 2005. Archive und Bibliotheken in Babylon: Die Tontafeln der Grabung Robert Koldeweys 1899–1917 (Abhandlungen der Deutschen Orient-Gesellschaft 25), Berlin, pp. 188–192 (N8).
- Pedersén, O. 2021. Babylon: The Great City, Münster, pp. 174–180.
- Reuther, O. 1926. Die Innenstadt von Babylon (Merkes) (Wissenschaftliche Veröffentlichung der Deutschen Orient-Gesellschaft 47), Leipzig, pp. 123–147.
Banner image: annotated satellite image of the Ka-dingirra district of East Babylon, including Emašdari (left); photograph of the reconstructed Ištar of the Agade temple taken in March 2017 (middle); digital reconstruction of Emašdari (right). Image created by Jamie Novotny from O. Pedersén, Babylon: The Great City, p. 179 figs. 4.36 and 4.37.
Jamie Novotny & Joshua Meynell
Jamie Novotny & Joshua Meynell, 'Emašdari (temple of Ištar of Agade at Babylon)', Babylonian Temples and Monumental Architecture online (BTMAo), The BTMAo Project, a sub-project of MOCCI, [http://oracc.org/btmao/Babylon/TemplesandZiggurat/Emashdari/]