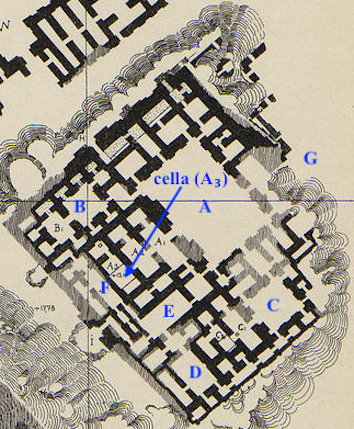Emahtila (cella of Nabû in Ezida at Borsippa)

During his work on Ezida, the Neo-Babylonian king Nebuchadnezzar II (r. 604–562 BC) roofed and decorated Emahtila, the cella of the god Nabû, the most important part of Borsippa's principal temple. Emahtila is commonly mentioned together with Ezida in liturgical texts.
Names and Spellings
The Sumerian ceremonial name Emahtila means "Exalted House Which Gives Life"; this name is also attested for a seat of the god Marduk in Esagil at Babylon. Nabû's cella at Ezida is sometimes called Ešidduannaki. It is unclear at the present time if Ešidduannaki is a specific part of Emahtila or byname of it.

Annotated extract from R. Koldewey, Die Tempel von Babylon und Borsippa, pl. XI. Nabû's cella and throne platform are labelled A₃.
- Written Forms: e₂-mah-ti-la ; e₂-mah-til-la.
Known Builders
- Neo-Babylonian (ca. 625–539 BC)
- Nebuchadnezzar II (r. 604–562 BC)
Building History
While renovating Ezida, Nebuchadnezzar II, the son and immediate successor of Nabopolassar (r. 625–605 BC), spent time ensuring the Nabû's cella, Emahtila, was properly roofed and decorated. Akkadian inscriptions on stone tablets and clay cylinders record some of the details. One text describes the following:
This part of the temple is described as having six rooms. If that was indeed the case, then Emahtila might be identified as Rooms A₁–A₃, the three cellas excavated by Robert Koldewey immediately to the southwest of the main courtyard (Court A). If this understanding proves correct then Ešidduannaki might have been a part of Emahtila, possible Room A₃, the cella with the throne platform in it.
Archaeological Remains
The remains of the above-mentioned six-room cella complex (Rooms A₁–A₃), together with Nabû's main cella and dais (Room A₃), was excavated by Robert Koldewey on behalf of the Deutsche Orient-Gesellschaft (DOG) and Königliche Museen Berlin (KMB) during the German excavations at Borsippa in 1901–02. Parts of the lower portions of the unbaked brick walls, baked brick floor, and dais were preserved. The brick substructure underneath the throne platform in Room A₃ stretched down at least 13 m, to the level of the groundwater (in April 1902); several inscribed bricks of Nebuchadnezzar II were discovered in situ in that excavation trench dug by Koldewey's workmen in 1902. As mentioned above, it is still unclear if Emahtila is to be regarded as only one of the three cellas southwest of Ezida's main courtyard (Court A), specifically Room A₃ since it had Nabû's dais built inside it, or if it was regarded as the entire three-cella complex (Rooms A₁–A₃), as Nebuchadnezzar II's inscriptions seem to infer. If the later proves correct, then Ešidduannaki would have been part of Emahtila, specifically its main cella (Room A₃) as evidenced from Nebuchadnezzar bricks discovered in situ in the brickwork below the throne platform, rather than a byname of Emahtila. Tentatively, despite the lack of firm archaeological evidence, BTMAo regards Emahtila as a six-room cella complex and Ešidduannaki as the principal room of Emahtila.
Further Reading
- George, A.R. 1993. House Most High. The Temples of Ancient Mesopotamia (Mesopotamian Civilizations 5), Winona Lake, p. 121 no. 734.
- Koldewey, R. 1911. Die Tempel von Babylon und Borsippa (Wissenschaftliche Veröffentlichungen der Deutschen Orient-Gesellschaft 15), Leipzig, pp. 50–59.
- Unger, E. 1932. "Barsippa," Reallexikon der Assyriologie und vorderasiatische Archäologie 1/6, pp. 410–411 §§54–55a.
Banner image: photograph of the remains of Ezida and Eurmeiminanki taken ca. 2002 (left); woodcut from "Pleasant Hours: A Monthly Journal of Home Reading and Sunday Teaching; Volume III" published by the Church of England's National Society's Depository, London, in 1863 (center); areal photograph of the ruins of Ezida and Eurmeiminanki taken in 1928 (right). Images from Getty Images.
Jamie Novotny
Jamie Novotny, 'Emahtila (cella of Nabû in Ezida at Borsippa)', Babylonian Temples and Monumental Architecture online (BTMAo), The BTMAo Project, a sub-project of MOCCI, [http://oracc.org/btmao/Borsippa/TemplesandZiggurat/Ezida/RoomsandGates/Emahtila/]