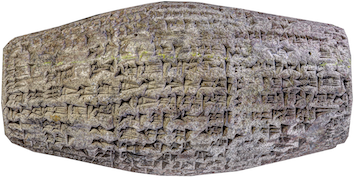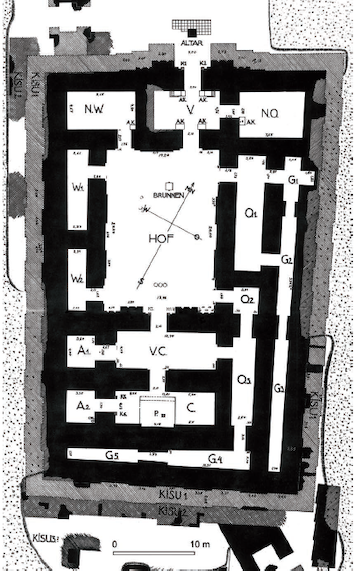Emah (temple of Bēlet-ilī at Babylon)

According to Tablet IV of the scholarly compendium Tintir = Babylon, Emah, the temple of the goddess Bēlet-ilī (Ninmah), was one of the four temples located in the Ka-dingirra district of East Babylon. This 1,750-m² religious building, which was situated on the east side of the Processional Way and next to the Ištar Gate, was excavated in 1880 by Hormuzd Rassam, in 1900 by Robert Koldewey, and in 1961–62 by Iraqi archaeologists; the latter team also reconstructed it. The ruins of the temple that was built just south of the Ištar Gate were identified as Emah from inscriptions discovered its structure, especially a clay cylinder of the late Neo-Assyrian king Ashurbanipal (r. 668–ca. 631 BC) buried deep within it.
Names and Spellings
This temple at Babylon went by the Sumerian ceremonial name Emah, which means "Exalted House." The name is also used for at least eighteen other temples.
- Written Forms: e₂-maḫ.

YBC 17069, a three-column clay cylinder with an Akkadian inscription recording Nebuchadnezzar II's rebuilding of the Emah temple. Photo by and courtesy of Klaus Wagensonner.
Known Builders
- Neo-Assyrian (ca. 911–612 BC)
- Ashurbanipal (r. 668–ca. 631 BC)
- Neo-Babylonian (ca. 625–539 BC)
- Nebuchadnezzar II (r. 604–562 BC)
- Nabonidus (r. 555–539 BC)
Building History
Like many of the temples in Babylon, relatively little is known about the building history Emah before the seventh century BC. At present, the earliest-attested king to have worked on this religious structure is Ashurbanipal, the last great king of Assyria. Unfortunately, the single Akkadian inscription of his mentioning this project, which was written on a clay cylinder found in the lowest-preserved level of Emah's ruins, provides no information about the temple's rebuilding, apart from the fact that Ashurbanipal claims to have constructed it anew.
As part of his transformation of Babylon into an imperial capital, the Neo-Babylonian king Nebuchadnezzar II, rebuilt Bēlet-ilī's temple. Akkadian inscriptions on multi-column clay cylinders and baked bricks, some of which were discovered in situ in the floors of the temple, not only state that this ruler had Emah constructed anew, but also that he had it surrounded with a bitumen and baked-brick base (Akkadian kisû) and its interior (subterranean levels) filled in with ritually pure earth. These statements can be confirmed from the archaeological record. Given the brevity of the accounts of Emah's rebuilding in Nebuchadnezzar's inscriptions, no further details about the temple's reconstruction are recorded in presently-known texts of this Babylonian king.

Plan of the Bēlet-ilī temple at Babylon. Image from R. Koldewey, Die Tempel von Babylon und Borsippa, pl. 3.
Bricks bearing Akkadian inscriptions of Nabonidus, the last native king of Babylon, found in Emah likely attest to that ruler rebuilding this temple of Bēlet-ilī.
Archaeological Remains
Although the substantial remains of Emah were excavated in 1900 by Robert Koldewey on behalf of the Deutsche Orient-Gesellschaft (DOG) and Königliche Museen Berlin (KMB), a few rooms of that temple were first investigated in 1880 by Hormuzd Rassam, who mistakenly thought it was part of a royal palace. That misinterpretation was corrected from in situ finds, principally Neo-Assyrian and Neo-Babylonian royal inscriptions, which positively identified the building as Emah. Those discoveries confirmed the information provided in Tintir = Babylon Tablet IV, which stated that Emah was located in the Ka-dingirra district of East Babylon, in the area of the city known today as Sahn. In 1961–62, Iraqi archaeologists not only investigated the lowest levels of the temple, but also reconstructed it. That modern rebuilding can presently be seen in Babylon.
This small temple measured 36×49 m (1,750 m²) and had seventeen rooms centered around a large central courtyard. The most important rooms, the cella and ante-cella of Bēlet-ilī (Rooms C and VC), were located south of the courtyard; the latter room was the largest chamber in the building and it encompassed an area of 58 m². The walls were constructed of unbaked mudbrick (Akkadian libittu) and were decorated with white lime-gypsum wall plaster. They were 2.4 m thick and estimated to have been 9 m tall. Approximately 1,240,000 unbaked bricks might have been used to construct Emah. The temple's base, at least in the Neo-Babylonian Period, was surrounded and supported by a baked-brick kisû; this was first done with building Level 3 and again with Level 4 (see below).
Excavations unearthed the remains of the foundation and five floor levels (Levels 1–5); Level 0 is assumed from a capsule containing a redeposited clay cylinder of Ashurbanipal and a group of clay tablets dealing with Nebuchadnezzar's building activities during his fifth year. All presently-preserved building phases date to the time of Nebuchadnezzar (Levels 0–4) and his successors (Level 4–5); the earliest possible date for the Level 4 floor is 561 BC, the first regnal of Amēl-Marduk (r. 561–560 BC), Nebuchadnezzar's son and immediate successor. Over the course of Nebuchadnezzar's forty-three-year-long reign, the height of the floor of Emah was substantial increased. This was principally due to the fact that he had significantly raised the nearby Processional Way and Ištar Gate. Infills of clay and sand were used to raise the level of the temple.
A number of texts were discovered in the ruins of Emah. A clay cylinder bearing an Akkadian inscription of Ashurbanipal was deposited deep beneath the cella (Room C, Level 0) together with clay tablets dating to the early part of Nebuchadnezzar's reign. Bricks bearing inscriptions of Nebuchadnezzar were used to pave the floors of Levels 4 and 5, as well as in a baked-brick wall built in the courtyard; bricks with inscriptions of Nabonidus were also found in that same wall. In addition to royal inscriptions, an archive of clay tablets dealing with Emah's rebuilding were found beneath the Level 4 floor; these date to the end of Nebuchadnezzar's reign and the beginning of Amēl-Marduk's.
Further Reading
- Baqir, T. 1961. "Foreword," Sumer 17, pp. 1–11.
- Baqir, T. 1962. "Foreword," Sumer 18, pp. 5–14.
- George, A.R. 1992. Babylonian Topographical Texts, (Orientalia Lovaniensia Analecta 40), Leuven, p. 313.
- George, A.R. 1993. House Most High. The Temples of Ancient Mesopotamia (Mesopotamian Civilizations 5), Winona Lake, p. 119 no. 715.
- Koldewey, R. 1911. Die Tempel von Babylon und Borsippa (Wissenschaftliche Veröffentlichungen der Deutschen Orient-Gesellschaft 15), Leipzig, pp. 4–17 and pls. 2–3.
- Koldewey, R. 1990. Das wieder erstehende Babylon, 5th edition (edited by B. Hrouda), Munich, pp. 68–79.
- Kuntner, W. and Heinsch, S. 2013. "Die babylonischen Tempel in der Zeit nach den Chaldäern," in K. Kaniuth, A. Löhnert, J.L. Miller, A. Otto, M. Roaf, and W. Sallaberger (eds.), Tempel im Alten Orient: 7. Internationales Colloquium der Deutschen Orient-Gesellschaft 11.–13. Oktober 2009, München, Wiesbaden, pp. 69–78.
- Lentini, G. 2018. "Emaḫ and Emašdari. Archaeological and Epigraphic Evidences of Two Minor Temples in Babylon during the I Millennium B.C., unpublished MA thesis, University of Turin.
- Pedersén, O. 2005. Archive und Bibliotheken in Babylon: Die Tontafeln der Grabung Robert Koldeweys 1899–1917 (Abhandlungen der Deutschen Orient-Gesellschaft 25), Berlin, pp. 135–143 (N5).
- Pedersén, O. 2021. Babylon: The Great City, Münster, pp. 181–189.
Banner image: annotated satellite image of the Ka-dingirra district of East Babylon, including Emah (left); photograph of the reconstructed Bēlet-ilī temple taken in October 2015, with floor levels 5 (dark blue), 4 (light blue), and 3 (yellow) marked (middle); digital reconstruction of Emah (right). Image created by Jamie Novotny from O. Pedersén, Babylon: The Great City, p. 187 fig. 4.45 and p. 188 fig. 4.47.
Jamie Novotny & Joshua Meynell
Jamie Novotny & Joshua Meynell, 'Emah (temple of Bēlet-ilī at Babylon)', Babylonian Temples and Monumental Architecture online (BTMAo), The BTMAo Project, a sub-project of MOCCI, [http://oracc.org/btmao/Babylon/TemplesandZiggurat/Emah/]